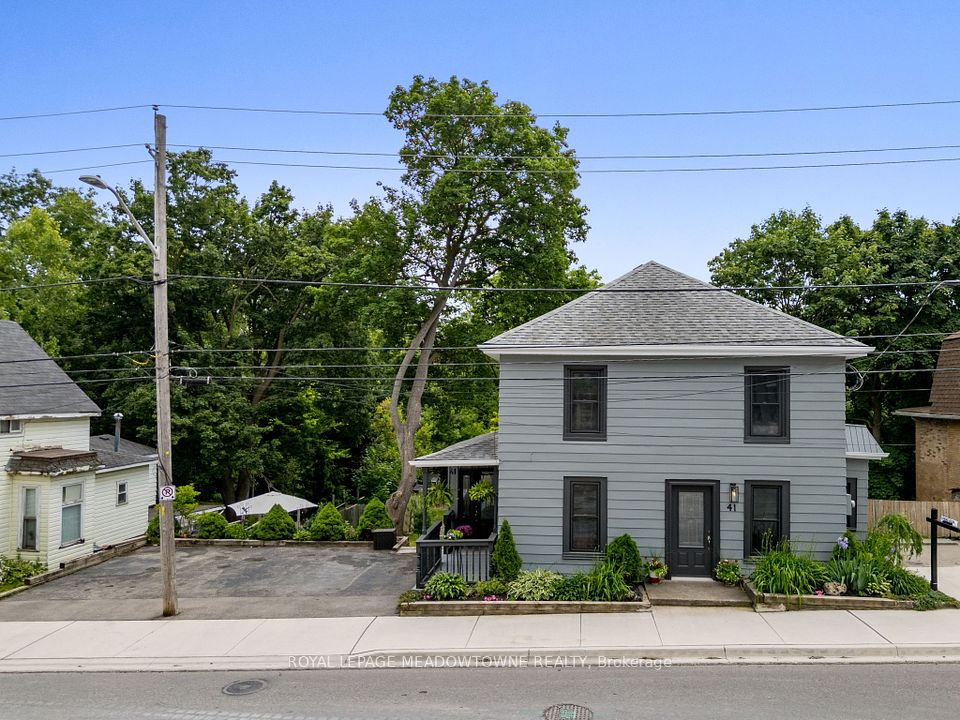$1,099,999
1165 White Clover Way, Mississauga, ON L5V 1K9
Property Description
Property type
Detached
Lot size
N/A
Style
2-Storey
Approx. Area
2500-3000 Sqft
Room Information
| Room Type | Dimension (length x width) | Features | Level |
|---|---|---|---|
| Living Room | 5.12 x 3.17 m | Bay Window, Hardwood Floor, Combined w/Dining | Main |
| Dining Room | 4.5 x 3.11 m | Window, Hardwood Floor, Combined w/Living | Main |
| Den | 3.26 x 3.17 m | Window, Broadloom | Main |
| Breakfast | 2.74 x 4.45 m | Overlooks Backyard, Sliding Doors, W/O To Yard | Main |
About 1165 White Clover Way
Location! Location! Detached, 4 bedroom and main floor den and large family room with Double Car Garage! Showcasing a lovely spacious Living Room with bay window and Dining Room area with excellent flow for entertaining! Rare main floor Den/Office and main floor Family Room and 4 spacious bedrooms with a large upper floor hallway landing which could serve as a cozy reading nook or exercise area! Primary Bedroom has 4 piece ensuite bathroom with sunken tub and separate shower. Large walk-in closet and several windows in this primary bedroom. The 2nd bedroom is very spacious with a beautiful window and large closet! Large main breakfast area and kitchen with walkout to backyard. Large main floor family has a never been used wood burning fireplace. Large laundry has a handy sink, window and closet with access to garage. Unfinished high ceiling basement with cantina ready for your personal finishing. Prime Central Mississauga area! Across from Schools, Parks, Playgrounds. Walking distance to Shopping Malls and Restaurants and Mississauga Transit. Minutes to hwys 403/401.
Home Overview
Last updated
7 hours ago
Virtual tour
None
Basement information
Full, Unfinished
Building size
--
Status
In-Active
Property sub type
Detached
Maintenance fee
$N/A
Year built
--
Additional Details
Price Comparison
Location

Angela Yang
Sales Representative, ANCHOR NEW HOMES INC.
MORTGAGE INFO
ESTIMATED PAYMENT
Some information about this property - White Clover Way

Book a Showing
Tour this home with Angela
I agree to receive marketing and customer service calls and text messages from Condomonk. Consent is not a condition of purchase. Msg/data rates may apply. Msg frequency varies. Reply STOP to unsubscribe. Privacy Policy & Terms of Service.












